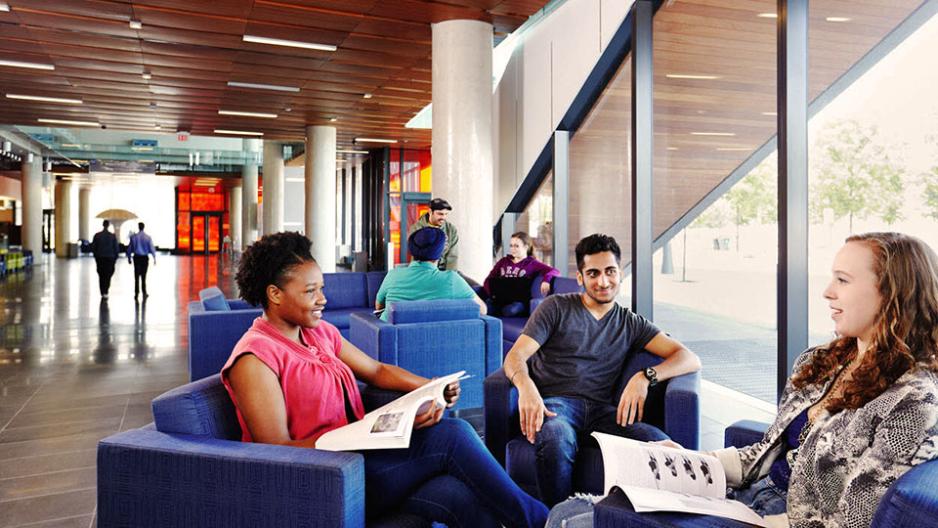
Revit for Architecture User 2 CADE 9149
Our Revit for Architecture User 2 is tailored to enhance your proficiency in Autodesk Revit. The curriculum covers creating and placing rooms while offering insights into room constraints and partition lines. Explore high-level modification tools such as selecting, copying, moving, rotating, scaling, mirroring, splitting, trimming, extending, aligning, offsetting, and deleting objects. This Revit for Architecture course also covers the creation of various essential views, including plan views, reflected ceiling plans, building elevations, interior elevations, and callout views. Get the skills you need to efficiently manipulate design elements within Revit and ensure precision in your modifications.
Prerequisites
You must have completed our CADE 9148 Revit for Architecture User 1 course. (An approved equivalent is also acceptable.)
Additional Information
Course Essentials:
Free Revit software is available for this course, but system requirements for Autodesk Revit will be specific to the version of Revit you are using. Also refer to the basic online course requirements, but note that you will also be required to have an extra 4 GB of hard drive space to download the course materials.
Hours and Fees
Hours
Fee
Course Sections
- Contact Information
- Contact:
- Technology Department
- Email:
- cetechnology@georgebrown.ca
- Phone:
- Office Location(s):
Read about our textbooks policy, and remember that the Continuing Education attendance policy and closure dates differ from those for full-time college programs.


