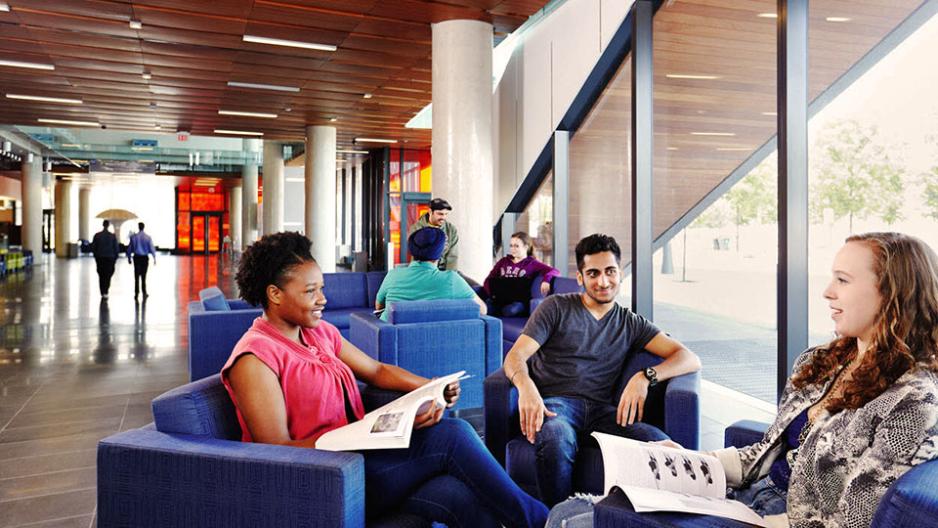
Autodesk AutoCAD User Program
Our Autodesk AutoCAD User Program is a comprehensive program designed to equip you with the knowledge and skills you need to use AutoCAD software for architectural design and drafting effectively. This AutoCAD program provides a structured learning path that progressively builds your skills and knowledge and helps you gain the proficiency in AutoCAD techniques that you need to confidently create precise architectural drawings.
Completion Details
Once you have completed all the requirements of this program, you can request to receive a certificate of completion using the department contact information on this web page. Program graduates may wish to pursue the Autodesk Certified User certification in AutoCAD. You may wish to consider completing our CADE 9151 Autodesk AutoCAD Certified User Pre-exam course and our EX 9011 Autodesk AutoCAD Certified User Exam course or opt to combine the pre-exam and exam in one with our CADE 9152 Autodesk AutoCAD Certified User Pre-exam and Exam course.
Certificate Stream
Core Courses (Three)
This is the recommended completion order:
- Contact Information
- Contact:
- Technology Department
- Email:
- cetechnology@georgebrown.ca
- Phone:
- Office Location(s):


